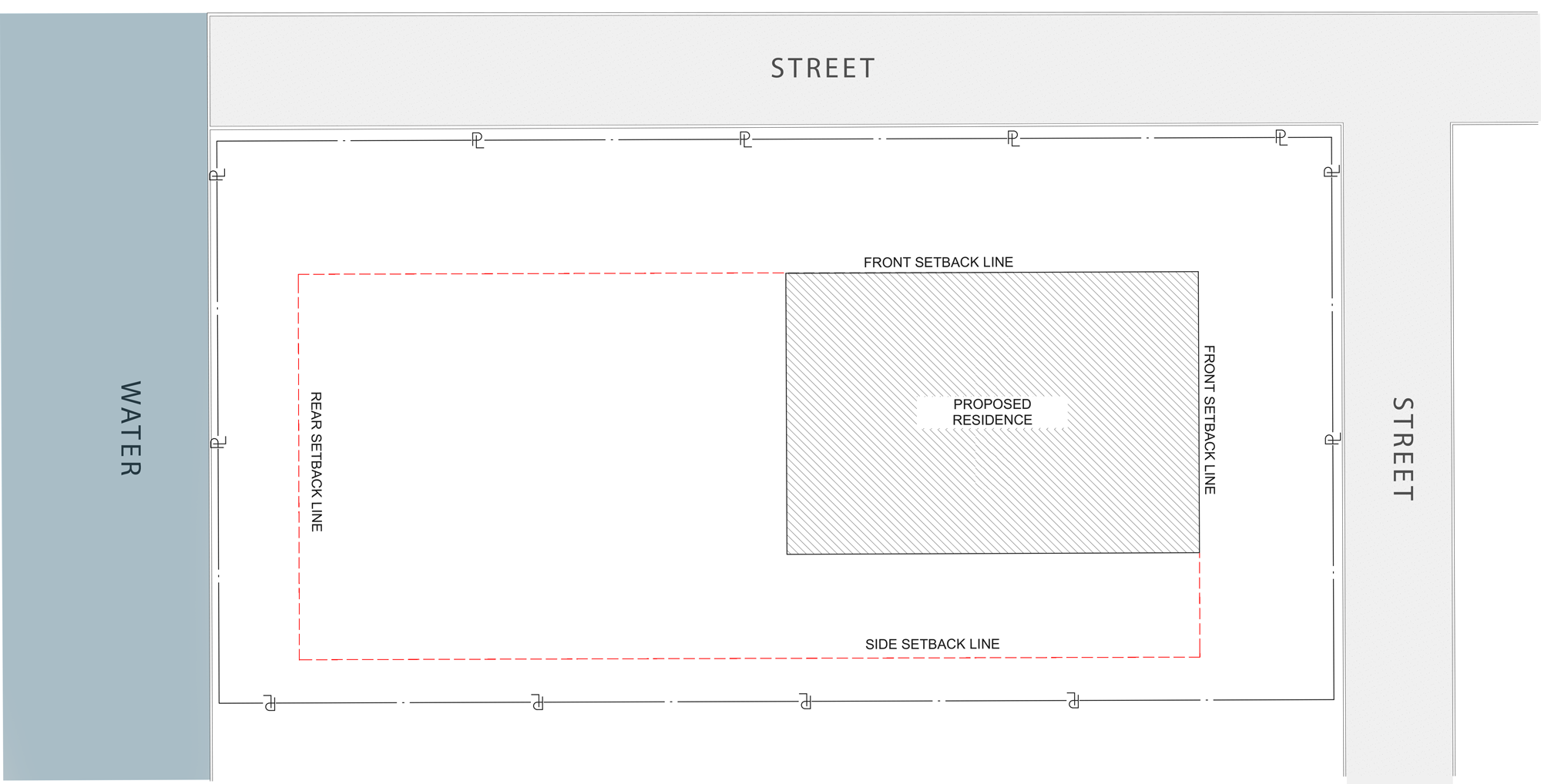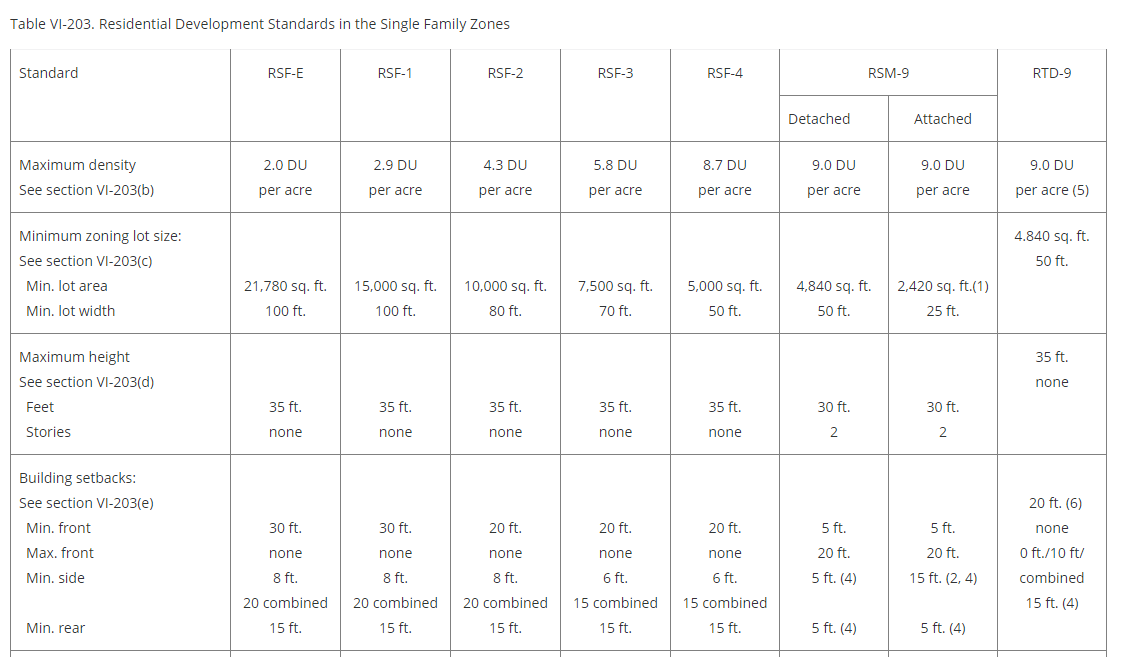
Setbacks – What Are They?
When purchasing a piece of property for a dream home, it is highly recommended to go through an architect. Not only to design the house, but to make sure that all of the requirements from the proper jurisdictions are met – see Should You Hire An Architect? for more information.
Among the most important requirements are the setbacks that the building must rest within. Simply put, the square footage of the property does not necessarily mean that the building can cover all of it. Many factors contribute to this including but not limited to zoning, districts, and whether your property is near the coast.
According to the City of Sarasota Zoning Code, setback regulations create separation between residences to allow for privacy, required outdoor spaces, and fire protection. The front setbacks are usually larger than the sides and rear to provide ample and aesthetically pleasing front yards. In general, the regulations help the architect and appropriate jurisdictions determine what the scale, size, compatibility and impact the building would have on the community as a whole.

Taking the City of Sarasota Zoning Code for Single Family Residential districts, you can see how the setbacks change based on the zone.

Another determining factor is the starting point from where the setback is measured from. Below is an example of the starting point of the front setback within the City of Sarasota Single Family Residential districts.

Every jurisdiction will have its own set of regulations for setbacks but keep in mind that it is for the benefit of your residence as well as the community as a whole. Before starting any project, make sure this information is researched by a licensed professional before the construction of your home.
