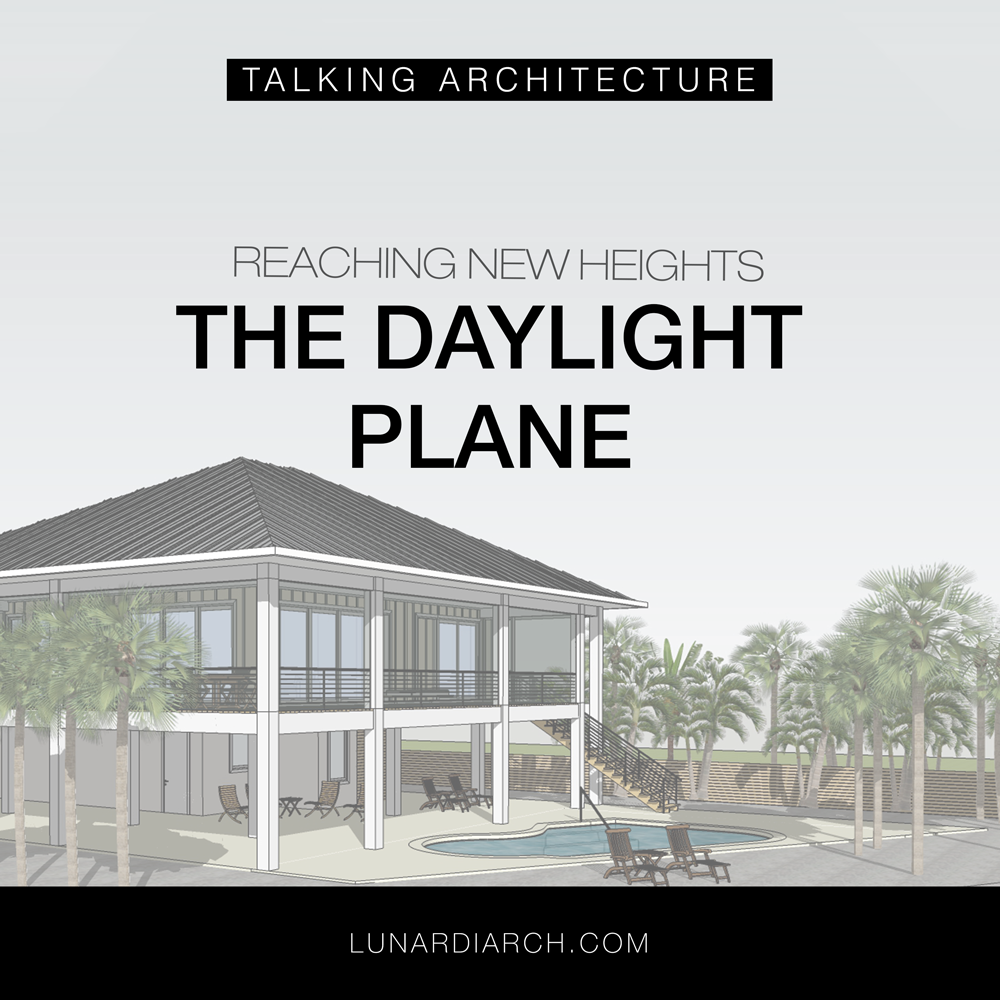
The Daylight Plane – Reaching New Heights
When designing a custom residence, one of the variables that we diligently consider is the daylight plane. Consider it the vertical counterpart to setbacks, (see Setbacks post for more information), that determines the maximum height that a building can be. Depending on the municipality the residence is in, there are exceptions of ways to break through this plane, but they are few. Like the setbacks, the daylight plane is invisible but crucial. We take careful consideration of the requirements as they can cause design-altering consequences if ignored.

Per the City of Sarasota and Sarasota County, the daylight plane:
- Establishes a balance between nonresidential and residential zones “by a gradual increase in height between developments.”
- Maintains an appropriate building scale in the area.
- Protects yours and your neighbors’ privacy.
In other words, this makes sure that your two-story residence isn’t dwarfed by a skyscraper next to it, allowing people on the fifth floor to see into your home.
In both the City of Sarasota and Sarasota County, the daylight plane is a 45 degree angle line, derived starting from the side setback of the property. What differs is the vertical distance off the side setback that the line begins from. Depending on the municipality, zoning regulations, and flood zone, the daylight plane height can differ as well. For example, if the residence is in a flood zone, the daylight plane height will start at a higher elevation.
What results is a “perimeter of buildable structure,” essentially an envelope that the design must stay within.

City of Sarasota:
- Angle of forty-five degrees vertically measured from side yard setback lines.
- Begins above reference level OR allowed recovery elevation (whichever is greater)
- In zones RSF-E, 1,2,3,4, RTD-9, and RMF-1,2,3, the daylight plane is 25 feet from the designated level or elevation.
- In zones RMF-4 and CRD, the daylight plane is 20 feet from designated level or elevation.
- Exceptions that can break the perimeter of buildable structure include: roof overhangs, chimneys, antenna, elevator shaft enclosures/dormers, or any other architectural features that do not surpass “a combined 30% in length of the roof on the side where the dormers or architectural features are located.”


Sarasota County:
- Angle of forty-five degrees vertically measured from side yard setback lines.
- Begins at 25 feet above predevelopment grade, FEMA, or state-mandated elevation.
- Exceptions that can break the perimeter of buildable structure include: roof overhangs that are 3 feet or less, dormers that do not exceed 12 feet in combined length or “25% of the length of the side where the dormers are located.

Now that you know a bit more about this incredibly important requirement please make sure your residence is in compliance. If you have any questions, please let us know! We’d love to help you in any way we can.
